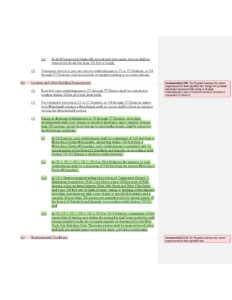[Concerning the special permit BSA nightmare for the Red Rooster in Harlem, See http://dance-music-regulation.com/document/special-permit-by-bsa-18-years-and-only-one-social-dancing-special-permit/]
Proposed Zoning Text BSA Special Permits 32-163 p-163 November 2023.
Commented [Z20]: The Proposal maintains the current requirements for these specified uses, though the locational and design requirements for eating or drinking establishments in some C6 districts would be extended to comparable C5 districts.
Eating or drinking establishments in C4 through C7 Districts, providing entertainment with cover charge or specified showtime, and a capacity of more than 200 persons, except those that are located within hotels, shall be subject to the following conditions:
(i) In C4 Districts, such establishment shall be a minimum of 100 feet from a #Residence District# boundary, except that within 100 feet from a #Residence District# boundary, such establishment is permitted only by special permit of the Board of Standards and Appeals, in accordance with Section 73-162 (Eating or drinking establishments);
(ii) In C5-1, C5-2, C6-1, C6-2, C6-3 or C6-4 Districts, the entrance to such establishment shall be a minimum of 100 feet from the nearest #Residence District# boundary;
(iii) In C6-4 Districts mapped within that portion of Community District 5, Manhattan, bounded by West 22nd Street, a line 100 feet west of Fifth Avenue, a line midway between West 16th Street and West 17th Street, and a line 100 feet east of Sixth Avenue, eating or drinking establishments providing entertainment with cover charge or specified showtime and a capacity of more than 200 persons are permitted only by special permit of the Board of Standards and Appeals, in accordance with Section 73-162; and
(iv) In C4, C5-1, C5-2, C6-1, C6-2, C6-3 or C6-4 Districts, a minimum of four square feet of waiting area within the zoning lot shall be provided for each person permitted under the occupant capacity as determined by the New York City Building Code. The required area shall be in an enclosed lobby and shall not include space occupied by stairs, corridors or restrooms.
